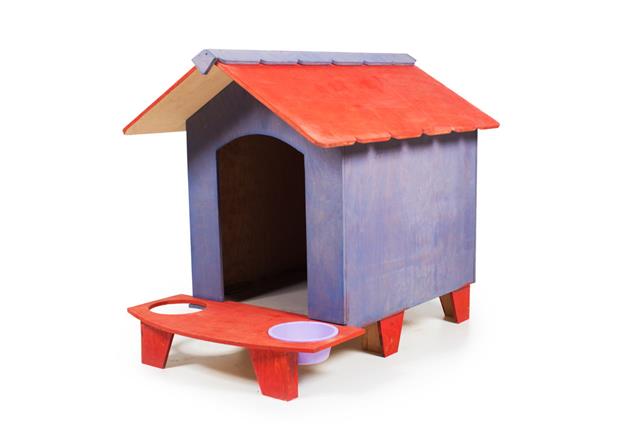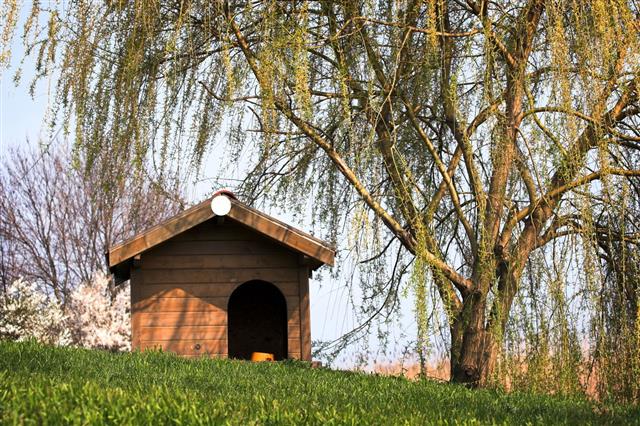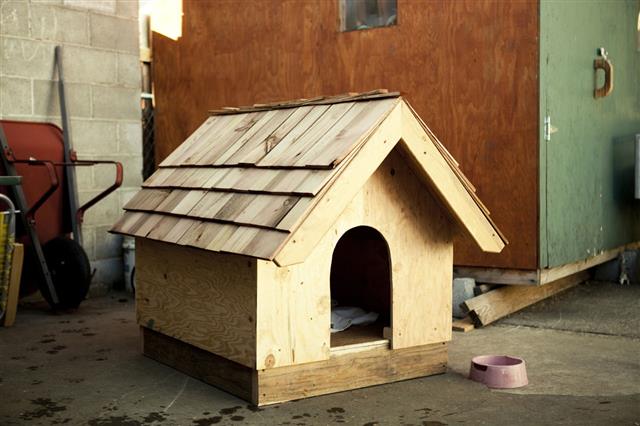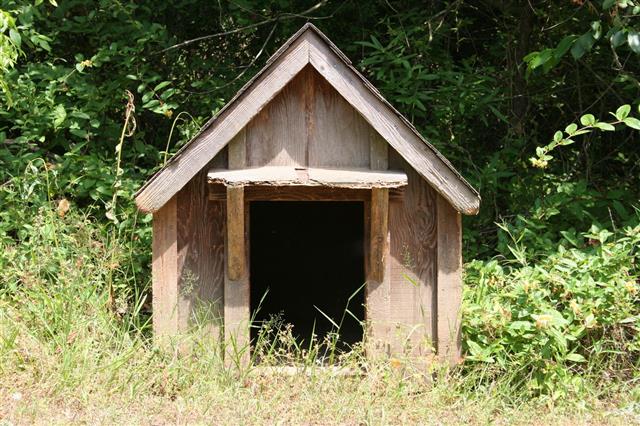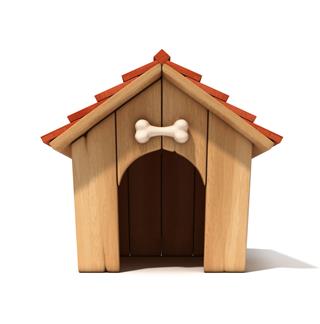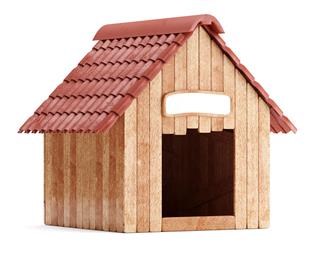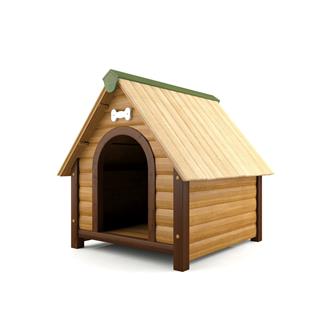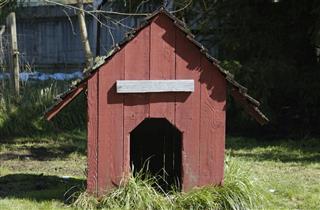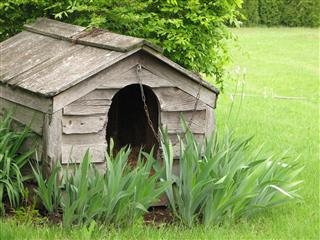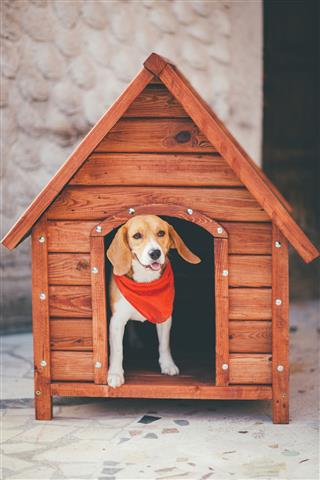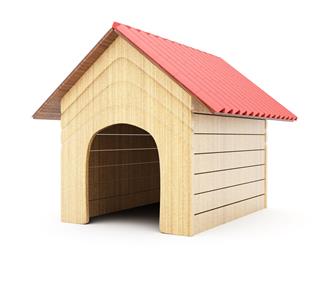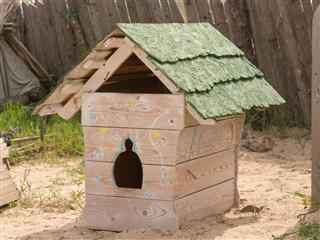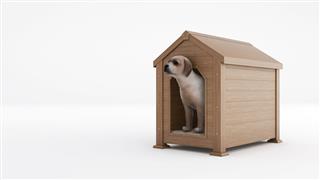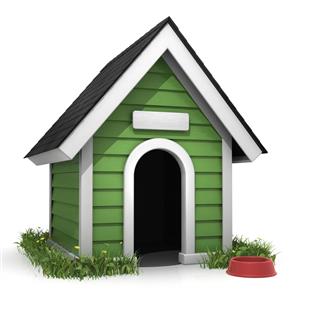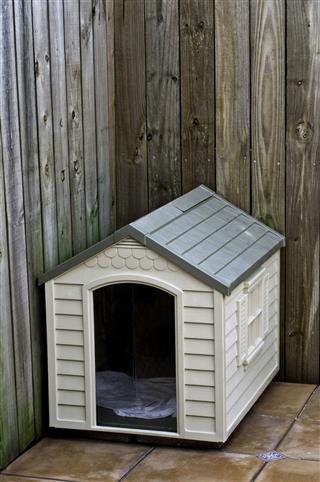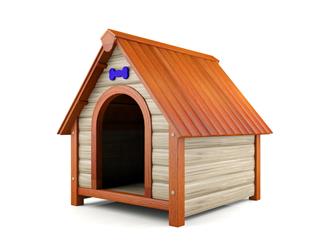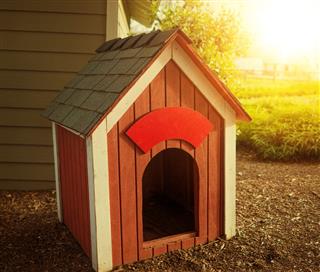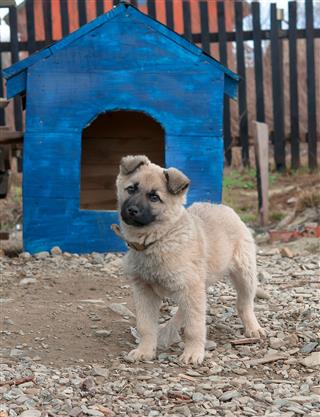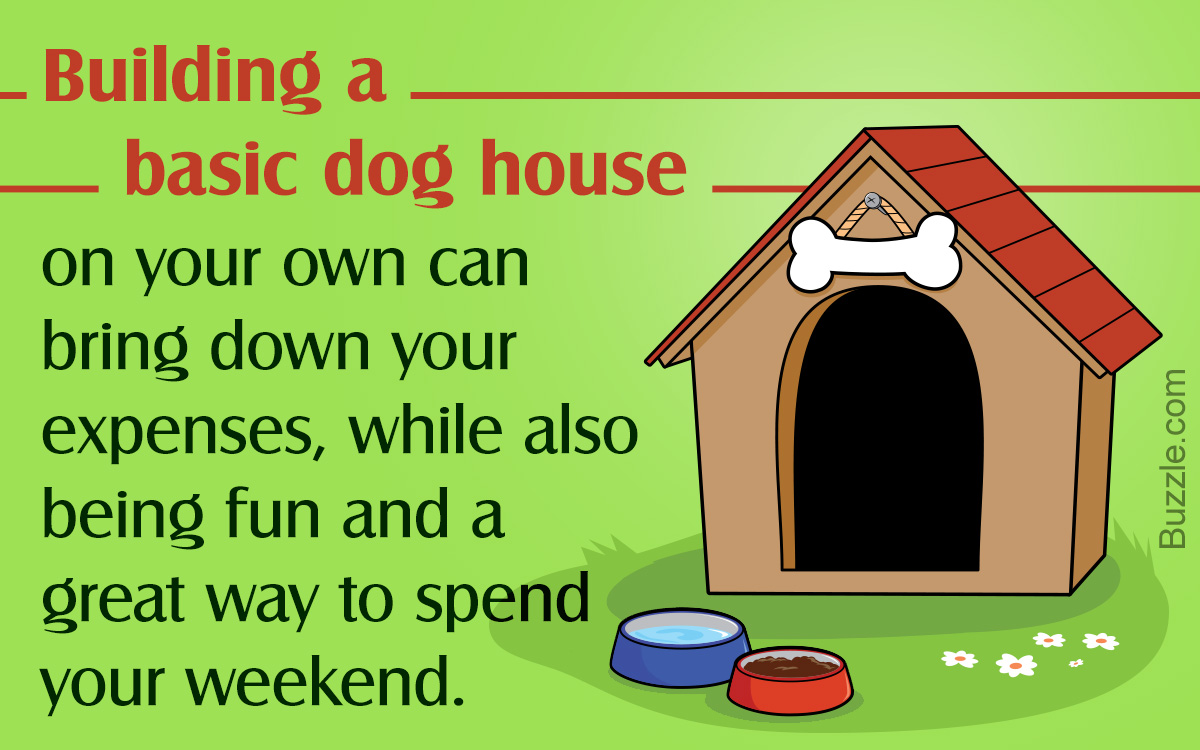
Building a dog house can be fun, and also a great way to show love for your pet dog. This article describes the method of building a dog house in an easy, step-by-step manner.
If you are planning to gift your pet an outdoor shelter, there are many ways to go about it. Based on your requirements, you can buy an assembled dog house, or a dog house kit that you can assemble on your own. These options usually require one to shell out a minimum of $400 – $500. Building a basic dog house on your own can bring down your expenses to somewhere around $100, while also being fun, and a great way to spend your weekend. So if you decide to build a dog house all by yourself, right from scratch, this is how you should go about it.

Material Required
- Measuring tape
- Circular saw
- 2×4 wood planks
- Safety goggles
- Hammer
- Speed square
- Galvanized 10d (3″) and 4d (1½”) nails
- Angle clips
- Sheets of untreated plywood panels (½” thick)
- Hand file
- Roofing shingles (optional)
- Exterior enamel paint (optional)
Steps for Building the Dog House
The steps listed below describe the basic design of making a simple dog house. You may customize and make alterations to this basic design to suit your requirements and likes. To begin, you will first need to determine the dimensions of the dog house that you want to build, i.e. the area of the base, the height of the structure, and the area of the roof. The method involves building up the framework first, starting from the base, the walls, and then the roof, using 2×4 planks of wood. After these framework parts are ready and attached to each other, the plywood panels are attached onto the framework, to complete the construction.
Step 1: Build the Base Frame

Based on the dimensions that you have determined for the base, measure and cut two planks of length A and 3 planks of length B. Now using 10d galvanized nails, attach these planks together as shown, to construct the base frame.
Make sure these planks are strongly attached together. This is because, the base of the structure needs to be firm and strong, so that the dog house, on the whole, is sturdy.
Step 2: Attach the Plywood Panel to the Base Frame

Now measure and cut the ½” plywood panel to fit exactly over this base, touching the outer edges of the base frame. Then, nail the plywood panel to the base frame using 4d nails. The base structure is now ready.
At this stage, if needed, you can also choose to add any insulating material to this plywood base panel using an adhesive.
Step 3: Build the Wall Frame

Now you need to prepare the corner posts, depending on your chosen height. To construct a corner post, you need to join 2 planks of 2×4 boards perpendicular to each other, to form an L-shaped structure, as shown. Prepare a total of 4 such corner posts. Next, build the top frame using 2 planks of length A and 2 planks of length B (of the same lengths used in step 1), and nail them together using 10d nails, to make a rectangular structure.
Next, attach the 4 corner posts to the rectangular frame using 4 angle clips and 4d nails, as shown in the diagram. Your wall frame is ready.
Step 4: Attach the Wall Frame to the Base

In this step, you need to attach the wall frame structure to the base using 10d nails. Drive the nails through the two edges of the corner post diagonally, so that they pass through the corner post and get deep into the base frame. Nail the other corner posts to the base frame in a similar way.
Use angle clips wherever required to give extra strength and rigidity to the structure.
Step 5: Build the Roof Frame

Measure and cut 1 plank of length A, which will be used as the ridge beam. You also need to create 4 rafters of length C, of your chosen dimension. Measure and cut the 2×4 boards to get 4 planks of similar lengths. Now use a speed square to mark angles at each end of the rafter, such that one end rests parallel and horizontal on top of the wall frame, and the other end rests parallel and vertical on the ridge beam. Cut the rafter at the marked angles, preparing a total of 4 such rafters. Next, attach these 4 rafters to the ridge beam of length A using 10d nails, as shown.
Step 6: Attach the Roof Frame to the Wall Frame

At this stage, you have the base, wall frame, and the roof frame ready. Now keep the roof frame exactly over the top of the wall frame, and using 10d nails, attach the rafter ends to the wall frame. Drive two 10d nails at each corner, such that the nails pass through the rafters and get deep into the wall frame.
The framework of your dog house is now complete.
Step 7: Cut the Plywood Panel for the Side Walls and Roof

After completing the framework for the dog house, make a layout of the side walls and roof panel sizes on the plywood, as shown, by measuring the dimensions of the walls and the roof on the frame itself.
For the front panel, make sure the opening is big enough to let your dog move in and out with ease. Cut the roof panels such that they overhang the rafters by a good margin.
Step 8: Attach the Plywood Panels to the Wall Frame and Roof

This is the final part. Attach the side panels to the wall frame and the base using 4d galvanized nails. Make sure all the plywood walls meet. Attach the roof panels in the same way. Nail down each of the roof panels on the top edge of the rafters by using 4d nails. Perform a final quality check of the whole structure, and look for any nails protruding on the inside of the dog house. File down these open nails using a hand file. Add more insulation, if required. Additionally, you can consider installing shingles to make the roof of the dog house waterproof. You can also paint the doghouse to give it a nice look.
Your dog house is now ready!
Design Considerations
Size
Decide on how big you want the dog house to be. This would depend upon the size of your dog as well as the space available for keeping the dog house. Ideally, the dog house should be neither too large nor too small. It should be large enough to allow the dog to enter, freely turn around, and lie down comfortably. The size should be such that the heat generated from the dog’s body is enough to keep the interiors warm.
Ventilation
Good ventilation is a must, especially during the summer months. Depending upon the region where you live, you will need to decide on the number and size of vents that you need to have in the dog house. In hot and humid climatic regions, you will need to have more vents to prevent overheating. Otherwise, just the front opening is adequate, under normal conditions.
Safety
Make sure that you use non-toxic untreated material for the construction. The interior should not get overheated or too cold due to the weather outside. You would need to make sure that the interior of the dog house is well-insulated. Wood is the most commonly-used building material, but plastic can also be used. The nails should be put properly so that they do not stick out in the interior of the dog house.
Dog House Base
The base of the dog house should be built such that it does not touch the ground. This would keep the damp soil from coming in contact with the base, prevent rotting, and ensure long life of the dog house.
Customizing the Dog House
You might want to customize the dog house to suit your needs. Consider if you want to add more insulation on the floor and the roof. You may want to cover the roof with shingles or paint the dog house too.
Dog House Plans
There are a variety of ideas that you can choose from to fit your budget, need, and the comfort of your dog. Here are some of the designs that you can choose from:






If you plan the design of your dog house according to the location and size of your dog, then by following these instructions, you should have no problems whatsoever in building the perfect home for your pet dog.
